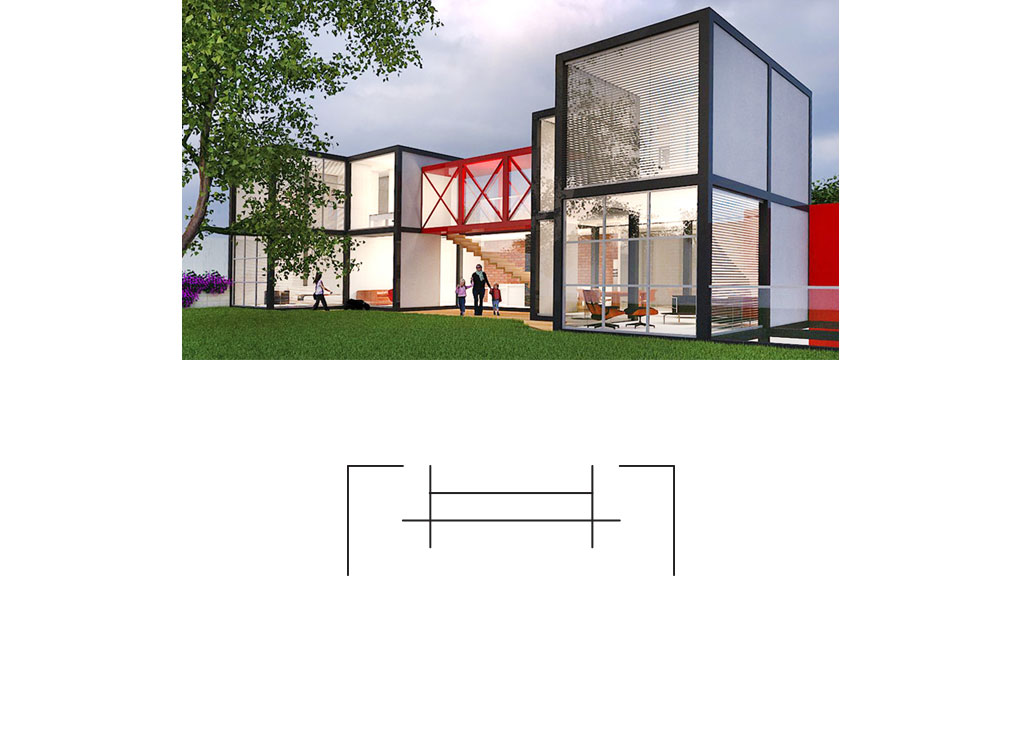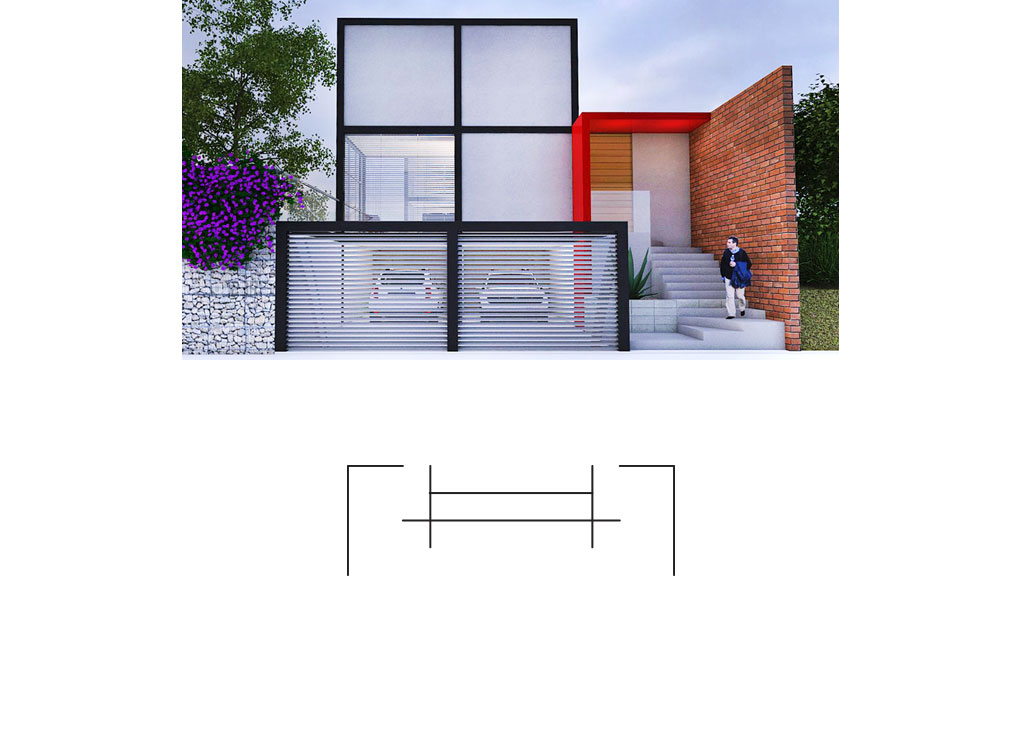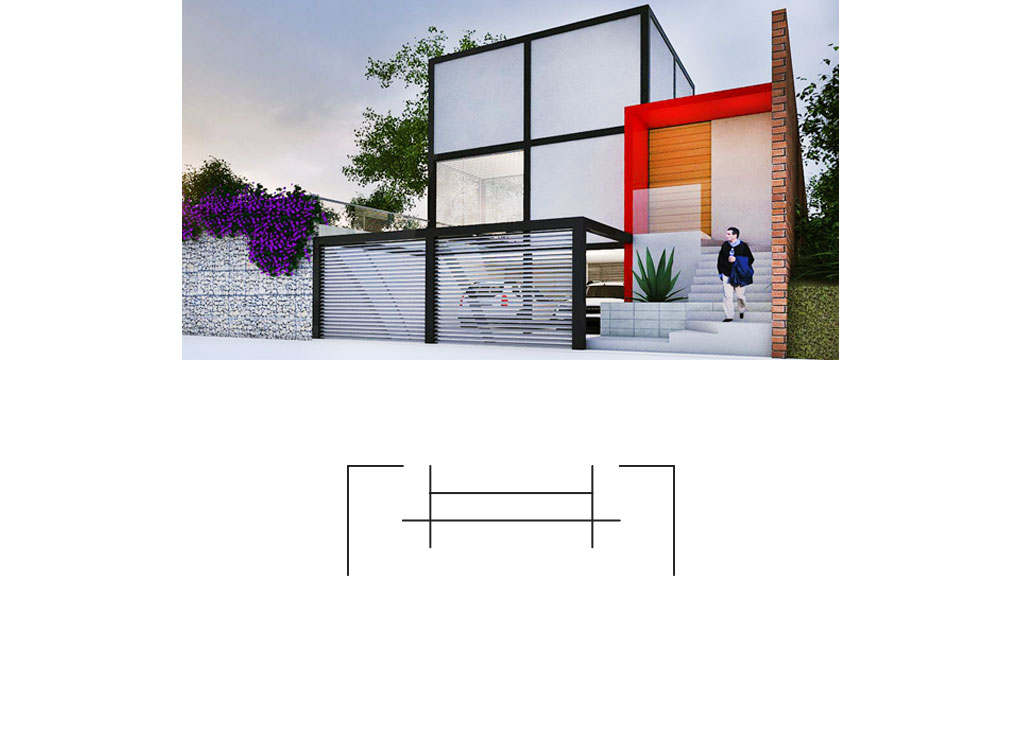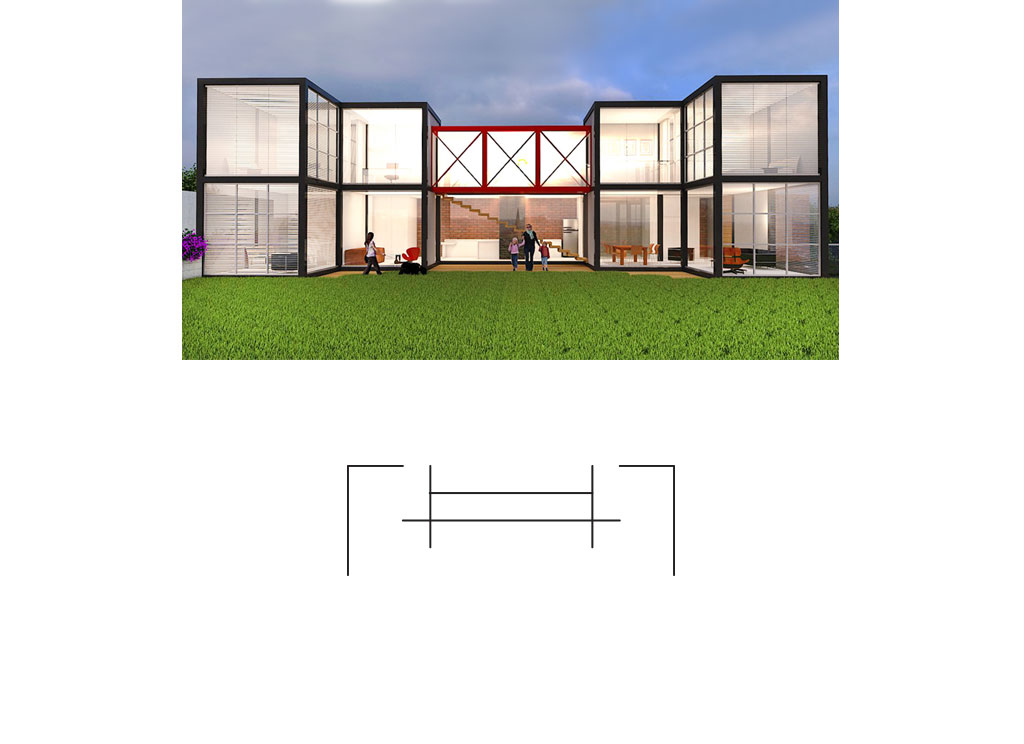Category
HousesCordoba House 2015
2015
Private home
Nayon, Ecuador
Cordoba House 2015
The house is located on a rectangular plot of 750 m2 occupied almost entirely by a centenary carob tree in Nayón. The project is determined by the presence of the tree and its conservation, so a grid is designed to modulate the structure, both in plan and in the volume "embracing" it.
The design is composed of an elemental and orderly structure of exposed iron, to then receive a skin of brick, concrete and glass. We opted for simple solutions and simple finishes of low maintenance and high durability, but arranged in an efficient way, to achieve an optimal result and move its inhabitants with the quality of the spaces and their relationship with the tree.
The architectural proposal proposes almost all the rooms on the first floor, only the two children's bedrooms with their respective bathrooms are located on the upper floor separated by a walkway in order to keep the house open to outdoor activities.
The planting with gradients according to the branches of the tree, decreases the occupation and erosion of the land, in addition to achieving that the sunlight hits the interior in an intentional way, receiving a play of light and shadows that change throughout the day.






